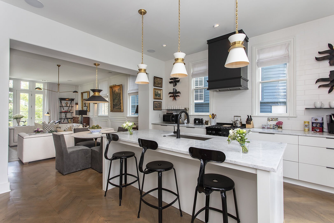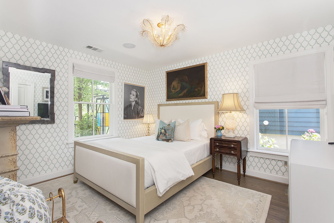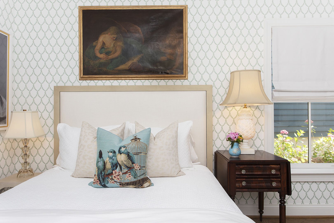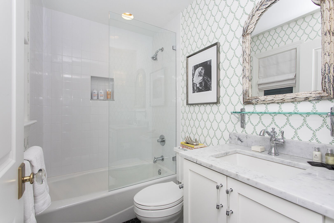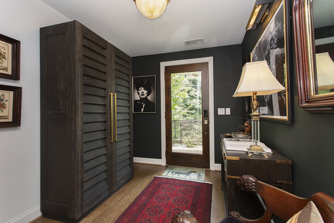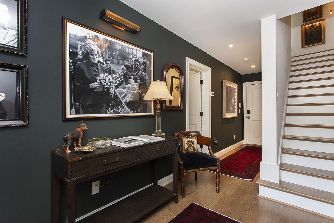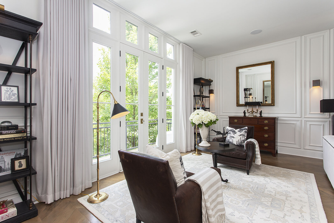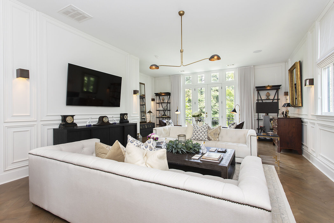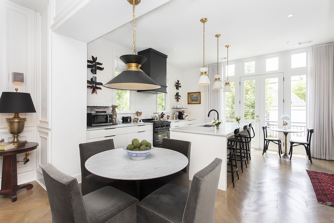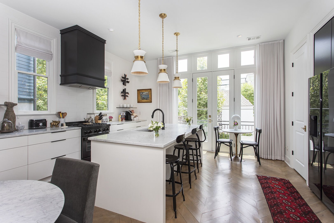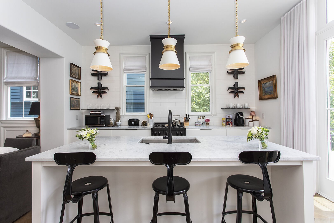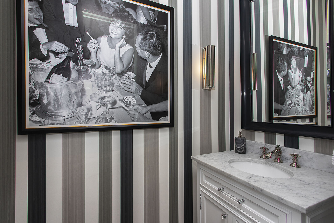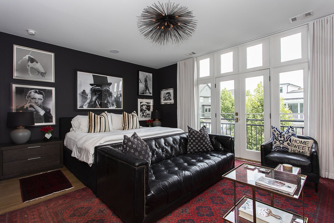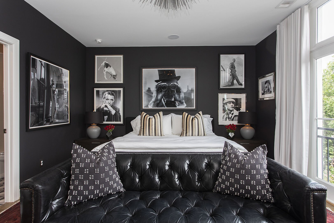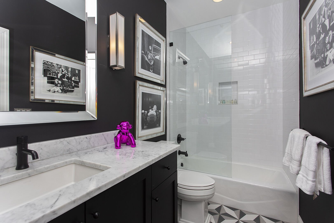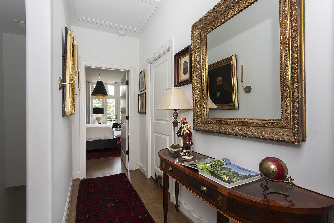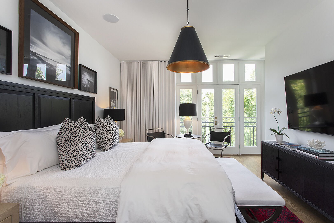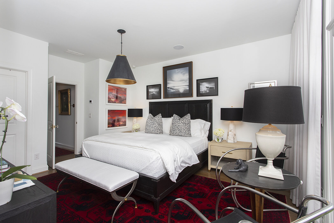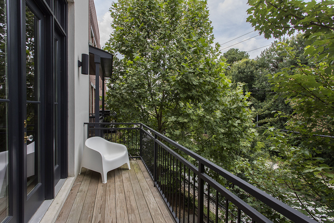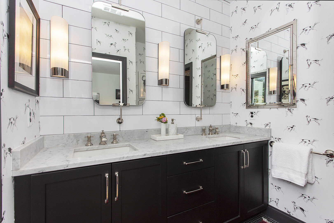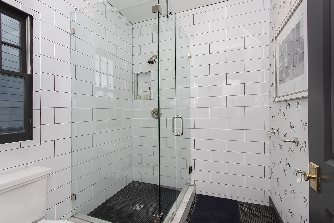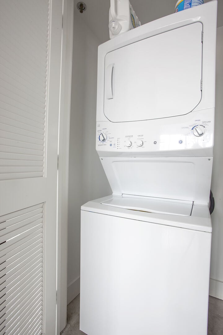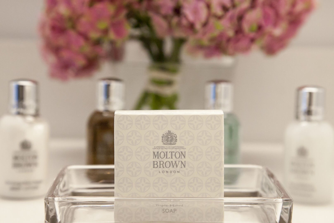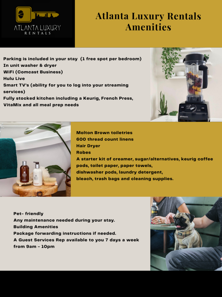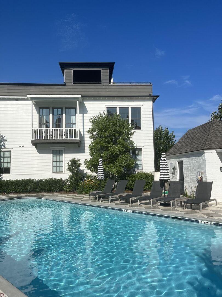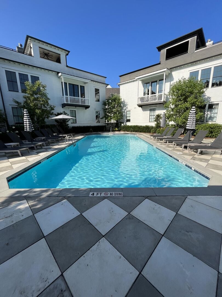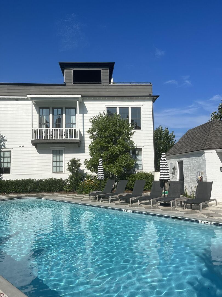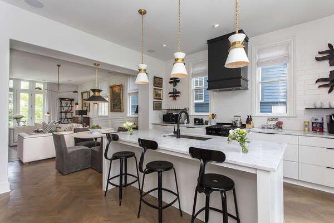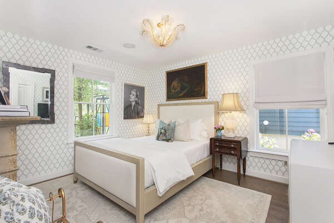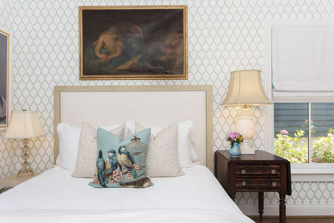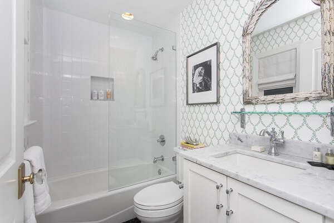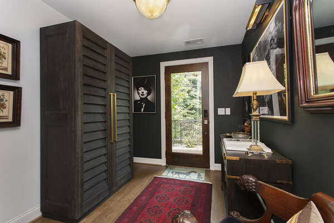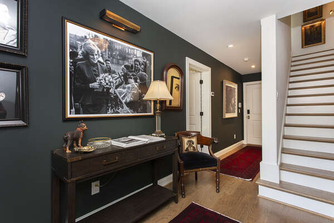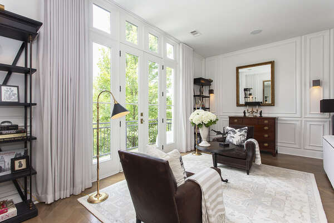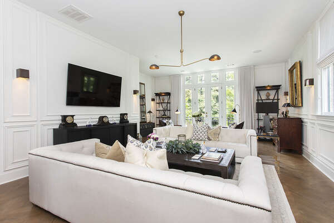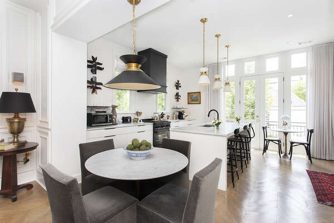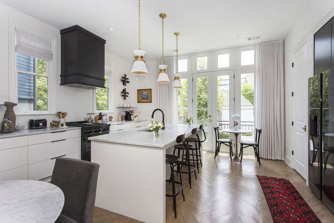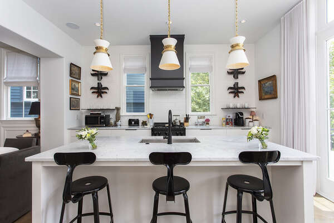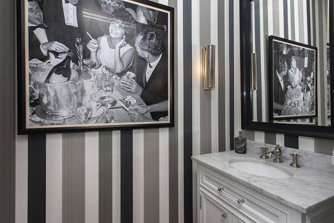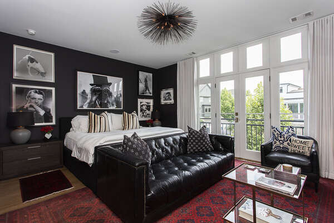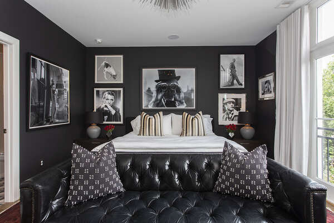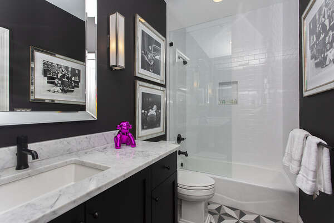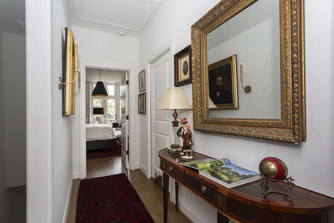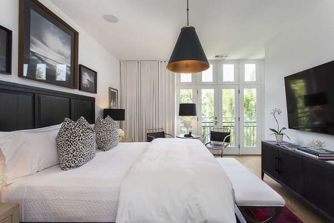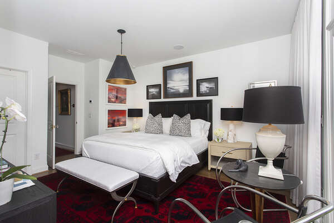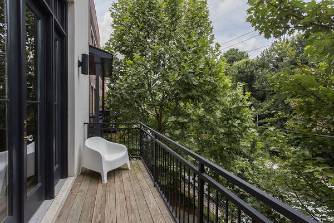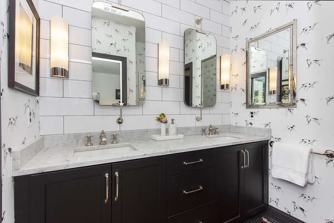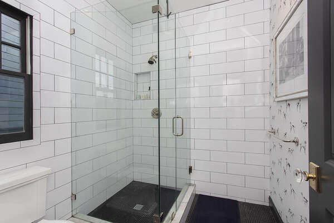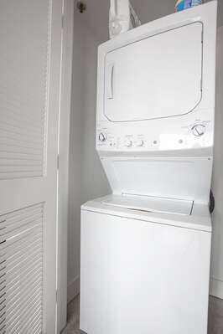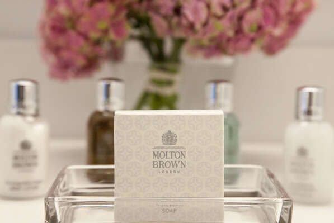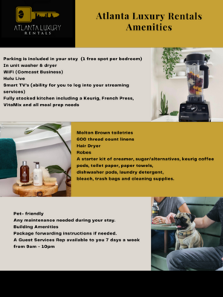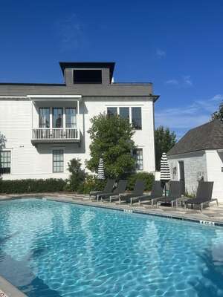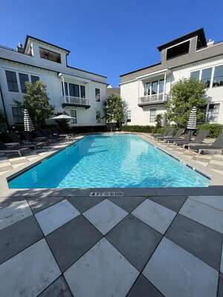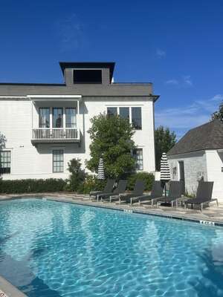Vacation Rental Description
Allow us to invite you into our luxurious Atlanta townhome nestled in a lush, quiet community in the Piedmont Heights/Lenox Park neighborhood. From the aged oak herringbone flooring, custom molding, and designer lighting to the soaring ten foot ceilings, you will feel the abundance of luxury, comfort and tranquility from the moment you arrive.
As you enter the foyer from a lovely courtyard, you will be charmed by the timeless allure of the modern English Country inspired interiors. Making your way through the ground floor you will find an enchanting guest bedroom with ensuite bath designed to foster rest and relaxation.
Continuing to the main level, the attention to detail continues to impress. The main living space is thoughtfully designed with an open floor plan that serves as the heart of the home. Flooded with natural light, it effortlessly integrates the chef's kitchen, dining area, and living room fostering a seamless, livable flow. Dimmable lighting, floor to ceiling windows, and two outdoor balconies further enhance the ambiance allowing you to set the perfect mood for any occasion. High-end furnishings ensure both comfort and style while the curated collection of old-world art gracing the walls adds a touch of sophistication. After a long day, sink into the plush sofas designed to envelop you into luxury and comfort, making this space the perfect retreat.
On the third level, you will find two primary bedrooms. The first features a plush King bed, cozy seating area, ensuite bathroom and a charming juliet balcony with an exquisite aerial view of the neighborhood. The second primary bedroom features a Cal-King bed, walk-in closet, seating area and a full-sized spa like bathroom with separate walk-in shower. Waking up in this home, you will surely feel like royalty.
As you enter the foyer from a lovely courtyard, you will be charmed by the timeless allure of the modern English Country inspired interiors. Making your way through the ground floor you will find an enchanting guest bedroom with ensuite bath designed to foster rest and relaxation.
Continuing to the main level, the attention to detail continues to impress. The main living space is thoughtfully designed with an open floor plan that serves as the heart of the home. Flooded with natural light, it effortlessly integrates the chef's kitchen, dining area, and living room fostering a seamless, livable flow. Dimmable lighting, floor to ceiling windows, and two outdoor balconies further enhance the ambiance allowing you to set the perfect mood for any occasion. High-end furnishings ensure both comfort and style while the curated collection of old-world art gracing the walls adds a touch of sophistication. After a long day, sink into the plush sofas designed to envelop you into luxury and comfort, making this space the perfect retreat.
On the third level, you will find two primary bedrooms. The first features a plush King bed, cozy seating area, ensuite bathroom and a charming juliet balcony with an exquisite aerial view of the neighborhood. The second primary bedroom features a Cal-King bed, walk-in closet, seating area and a full-sized spa like bathroom with separate walk-in shower. Waking up in this home, you will surely feel like royalty.
- Checkin Available
- Checkout Available
- Not Available
- Available
- Checkin Available
- Checkout Available
- Not Available
Seasonal Rates (Nightly)
Select number of months to display:
{[review.title]}
Guest Review
by
Royal Retreat
3 Beds
3 Baths
2300 sq ft
×
Book Now!
